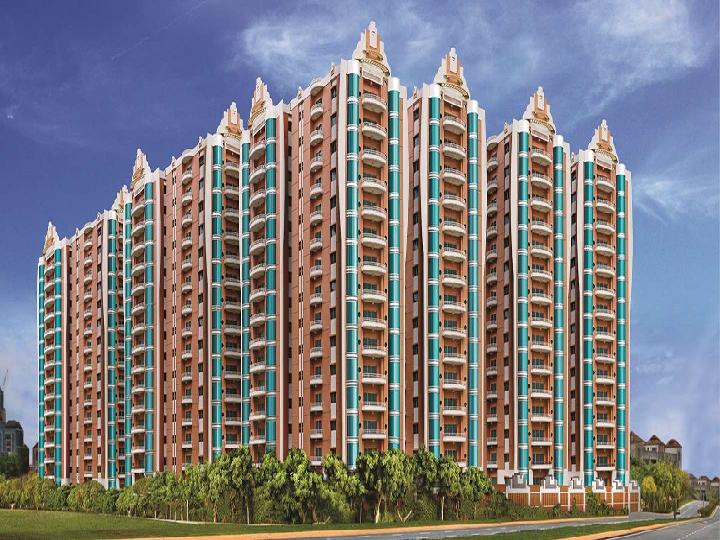
Description
Eleganzia Royale is located in Andheri West, Mumbai. Eleganzia Royale layout plan has 90 units in a building. Units are ready to move in. Zaveri Construction has constructed this residential property. Project Details Eleganzia Royale Mumbai is a stand-…
Eleganzia Royale is located in Andheri West, Mumbai. Eleganzia Royale layout plan has 90 units in a building. Units are ready to move in. Zaveri Construction has constructed this residential property. Project Details Eleganzia Royale Mumbai is a stand-alone building with all the high-end amenities. Eleganzia Royale floor plan is very spacious. The average price in the locality is 22871 per sqft. You can have a look at Eleganzia Royale photos available at magicbricks website. Eleganzia Royale provides all the basic necessities to the residents of the society for their convenience including 24 hours power back up, planted space, reserved parking, parking for visitors, maintenance staff, guest accommodation, kids club, play area for kids, library and business centre, water storage, indoor squash courts and badminton courts. Firefighting equipments have been installed in the building in order to get protection from fire accidents or hazards. Safety or security is on the priority list of Eleganzia Royale apartment. For this purpose, well-trained and professional guards are hired to avoid any problem. Highlights Eleganzia Royale is the best place to live as it has great connectivity within 1-5 km to educational institutions, healthcare centres, chemist shops, bus stand, shopping complex, atm(s), places of worship, grocery stores, famous food joints, movie halls, planted space, fitness centres and petrol pumps. City International School, Jankidevi Public School, FX School, Fidai School, St. Josephs Convent High School, SVKM JV Parekh International School, Acting School Mumbai and RIMS International School and Junior College are some of the affiliated educational institutions located within 1-4 km from Eleganzia Royale residential area. ATMs are located at the walking distance from this place. Kokilaben Dhirubhai Ambani Hospital is the nearest hospital located at the distance of 1.1 km and just a few minutes drive from this area. Eleganzia Royale Status Ready To Move Eleganzia Royale Launch Date 01 June 2011 Eleganzia Royale Possession Date 01 December 2017 Towers in Eleganzia Royale 1 The magnificent Eleganzia Royale that is smartly located in Andheri West, Mumbai is a well-planned project. This project has its expanse over an area of 1 Acre. The property comprises of 90 units which are enclosed within a peaceful environment. The grand Eleganzia Royale project's commencement certificate has not been granted. And the occupancy certificate not granted too. Eleganzia Royale has been developed by the well-known builder Zaveri Construction. D. N. Nagar, Upper Juhu Road, Andheri West - Mumbai - 400053 is the official address of this project. The pin code of this project is 400058. At Eleganzia Royale, a quality living is guaranteed by modern amenities and healthy surroundings. Top Amenities in Eleganzia Royale Power Back Up Library And Business Centre Kids Play Area Kids Club Indoor Squash & Badminton Courts Guest Accommodation Maintenance Staff Eleganzia Royale Floor Plan To gain an overview of the house structure, it is best to study the floor plans as these will give you a clear picture of the layout. You can view different configurations across unit sizes of Eleganzia Royale on Magicbricks. These configurations come with well-fitted bathrooms and accessible balconies. You can view the different types of configurations of Eleganzia Royale on Magicbricks. Eleganzia Royale Address The postal address of Eleganzia Royale in Mumbai is "D. N. Nagar, Upper Juhu Road, Andheri West - Mumbai - 400053, 400058".
Property Details
Property ID :
Price :
Property Size :
Year Built :
HZ27
$130,000
1560 Sq Ft
2016-01-09
Bedrooms :
Bathrooms :
Garage :
Garage Size :
8
4
2
200 SqFt
Property Type :
Property Status :
Apartment
For Sale
Additional details
Deposit :
Pool Size :
Additional Rooms :
20%
300 Sqft
Guest Bath
Last remodel year :
Amenities :
Equipment :
1987
Clubhouse
Grill - Gas
Location 1421 San Pedro St, Los Angeles, CA 90015
Floor plans

Plan description. Lorem ipsum dolor sit amet, consectetuer adipiscing elit, sed diam nonummy nibh euismod tincidunt ut laoreet dolore magna aliquam erat volutpat. Ut wisi enim ad minim veniam, quis nostrud exerci tation ullamcorper suscipit lobortis nisl ut aliquip ex ea commodo consequat.

Plan description. Lorem ipsum dolor sit amet, consectetuer adipiscing elit, sed diam nonummy nibh euismod tincidunt ut laoreet dolore magna aliquam erat volutpat. Ut wisi enim ad minim veniam, quis nostrud exerci tation ullamcorper suscipit lobortis nisl ut aliquip ex ea commodo consequat.













